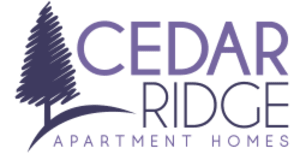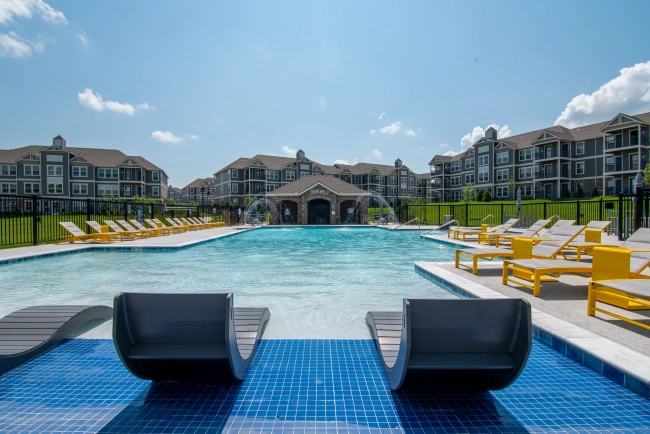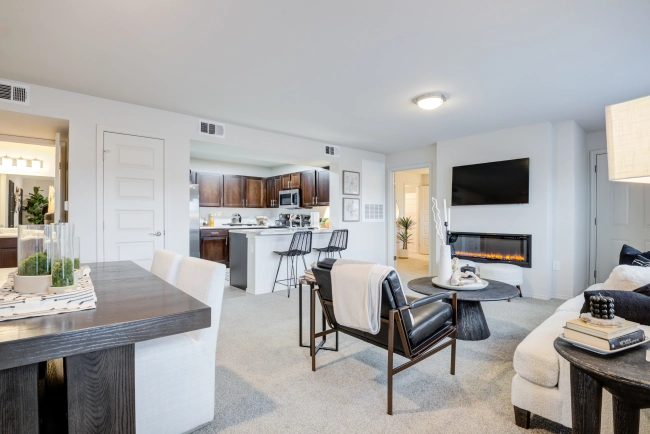Cedar Ridge Apartments: 1, 2, & 3 Bedroom Homes in Tulsa, OK | CaseUSA
Each of our nine unique 1, 2, and 3 bedroom apartment floor plans is designed to maximize your comfort, with several amenities. The lofty nine-foot ceilings give your apartment a roomy, elegant feeling, while the open-concept layout maximizes your living space. Beyond standard apartments, we also offer loft apartments in Tulsa with an optional attached garage.
View Our Property Map1 Bed 1 Bath w/ Flex Space (Fireplace Optional)
.jpg)
Price and availability are subject to change. For information about handicap accessibility, please contact the office.
3 Bed 2 Bath

Price and availability are subject to change. For information about handicap accessibility, please contact the office.
1 Bed 1 Bath (Fireplace Optional)
.jpg)
Price and availability are subject to change. For information about handicap accessibility, please contact the office.
2 Bed 2 Bath (Fireplace Optional)
.jpg)
Price and availability are subject to change. For information about handicap accessibility, please contact the office.
2 Bed 2 Bath w/ Flex Space (Fireplace Optional)
.jpg)
Price and availability are subject to change. For information about handicap accessibility, please contact the office.
1 Bed 1 Bath

Price and availability are subject to change. For information about handicap accessibility, please contact the office.
1 Bed Loft (+$135 Attached Garage)
.jpg)
Price and availability are subject to change. For information about handicap accessibility, please contact the office.
2 Bed 2 Bath

Price and availability are subject to change. For information about handicap accessibility, please contact the office.
2 Bed Loft (+ $135 Attached Garage)
.jpg)
Price and availability are subject to change. For information about handicap accessibility, please contact the office.

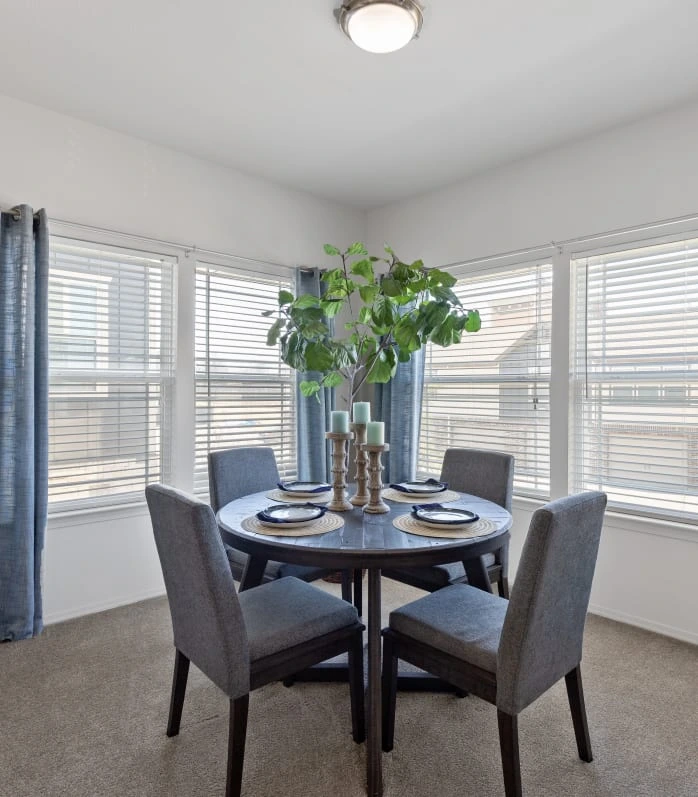
1 Bedroom Apartments and Lofts in Tulsa
Come home to one of our 1 bedroom apartments and relax in your own personal oasis. You’ll enter the welcoming, cozy living area, complete with an LED fireplace in select homes for warming up when the weather turns chilly. If you choose our 1 bedroom, 1 bathroom flex space floor plan, you’ll find an extra nook off your living room, great for displaying your plant collection, setting up a reading nook, or creating a yoga corner.
3D Virtual Tour2 Bedroom Lofts and Apartments in Tulsa
Our 2 bedroom apartment homes are some of our most versatile, not too small or too large. The second bedroom can also be easily transformed into an office, study space, or game room. All our 2 bedroom floor plans include two full bathrooms, ideal for those living with a roommate or wanting a separate guest bathroom for visitors. Many of our 2 bedroom apartments include a private patio or balcony space to enjoy some fresh air and crack into a good book.
3 Bedroom Apartments in Tulsa
The 3 bedroom floor plan is our largest Tulsa apartment option at Cedar Ridge, featuring tons of closet space, a spacious master bedroom, and an intimate living and dining area next to the chef’s kitchen. The large living area is perfect for setting up cozy couches and chairs and a TV for movie nights or game days. Natural light fills our 3 bedroom apartments thanks to multiple windows.
Schedule a Tour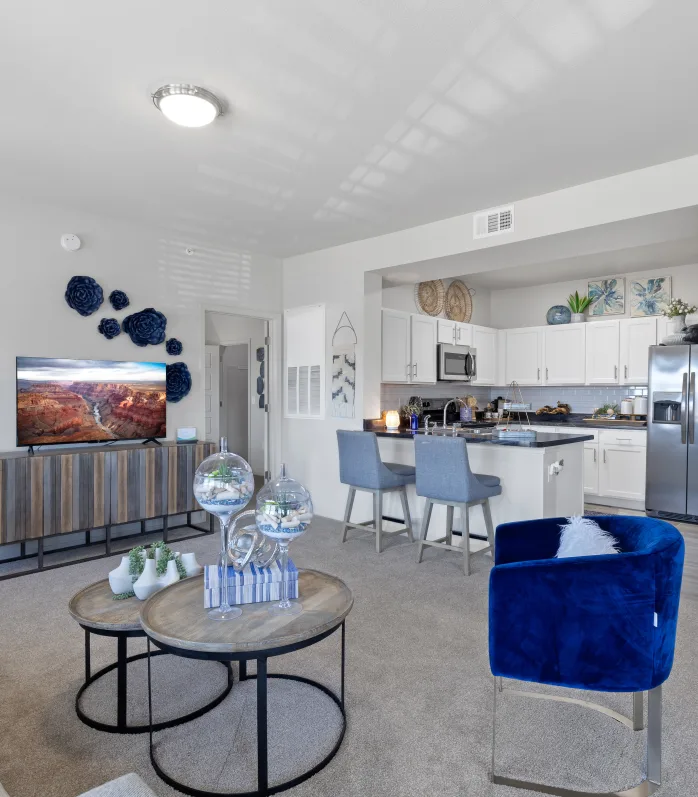
Have a specific question? Give us a call at
(855) 605-2070 or Contact Us
Amenities at Cedar Ridge Apartments
- 24-Hour Fitness Center with Free Weights
- Poolside Grill & Chill Area
- Resort-Style Pool with Sundeck
- Resident Clubhouse
- Internet Cafe with Complimentary Coffee & Tea Bar
Apartments at Cedar Ridge Apartments
1bed/1bath 789 – 966 Sq. Ft.
3bed/2bath 1,435 Sq. Ft.
2bed/2bath 1,050 – 1,267 Sq. Ft. Starting at $1,394/mo
