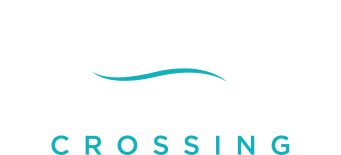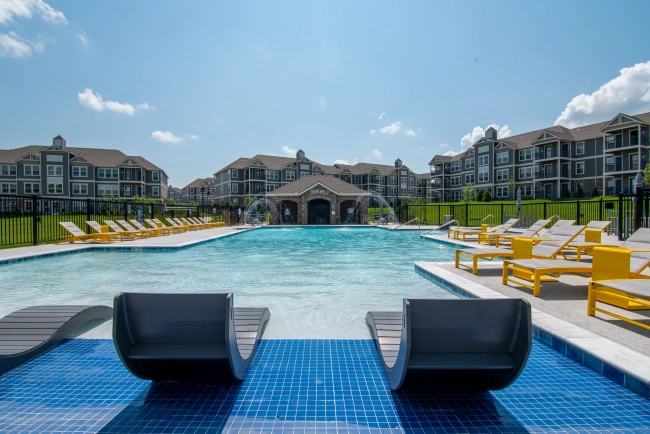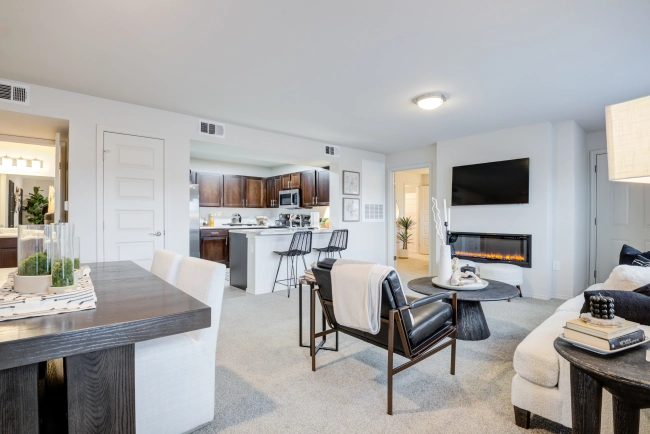1 and 2 Bedroom Luxury Apartments and Townhomes in OKC
We take pride in the care we put into designing every home in Stonehorse Crossing. Each residence is thoughtfully crafted to provide the utmost comfort, convenience, and style for modern living. Starting at 789 sq. ft., we offer 1 and 2 bedroom apartment homes as well as townhouses to give you the ability to customize your living experience with a floor plan that matches your lifestyle.
View Our Property Map2 Bed w/ Flex Space (Fireplace Optional)
.jpg)
Price and availability are subject to change. For information about handicap accessibility, please contact the office.
1 Bed Loft w/ $110 Attached Garage
.jpg)
Price and availability are subject to change. For information about handicap accessibility, please contact the office.
1 Bed (Fireplace Optional)
.jpg)
Price and availability are subject to change. For information about handicap accessibility, please contact the office.
1 Bed w/ Flex Space (Fireplace Optional)
.jpg)
Price and availability are subject to change. For information about handicap accessibility, please contact the office.
2 Bed (Fireplace Optional)
.jpg)
Price and availability are subject to change. For information about handicap accessibility, please contact the office.
2 Bed Loft w/ $110 Attached Garage
.jpg)
Price and availability are subject to change. For information about handicap accessibility, please contact the office.

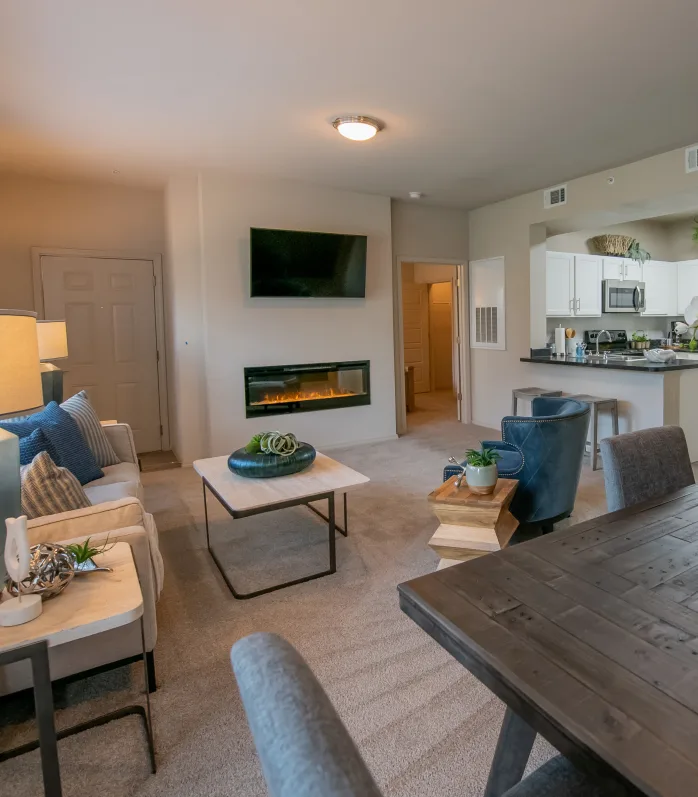
1 Bedroom Apartments and Townhomes at Stonehorse Crossing
Our 1 bedroom apartments in Oklahoma City offer a sizable living space, perfect for single renters. Each layout features an open-concept layout that maximizes space and natural light, creating an inviting atmosphere for everyone who enters. Specific floor plans include a corner bumpout, an ideal area for an office or reading nook, as well as an LED fireplace so you can keep comfortable in the winter months without the hassle of firewood.
Our 1 bedroom townhomes take versatility to the next level with a loft, an expanded closet, and an attached garage. You can also enjoy a larger workspace in the kitchen, an optional balcony, and a gorgeous view of our courtyard when you choose this upscaled option.
2 Bedroom Apartments and Townhomes in North OKC
2 bedroom apartments at Stonehorse Crossing are a popular choice for both roommates looking for a shared space and solo residents who appreciate the extra room for work, study, or accommodating overnight visits from friends and family. Our well-appointed kitchens come equipped with barstool-ready counters to entertain your guests, as they stay warm by your optional fireplace. Moving into the living areas, both bedrooms come with a full private bathroom, shaded windows, and deep closets that can easily hold a whole year’s worth of outfits and accessories.
We also offer 2 bedroom townhomes to give you the option for a personal garage attached to your loft. These enhanced 2 bedroom living spaces come with ample cabinet and storage space, a private balcony, and closets so large you could get lost in them.
Schedule a Tour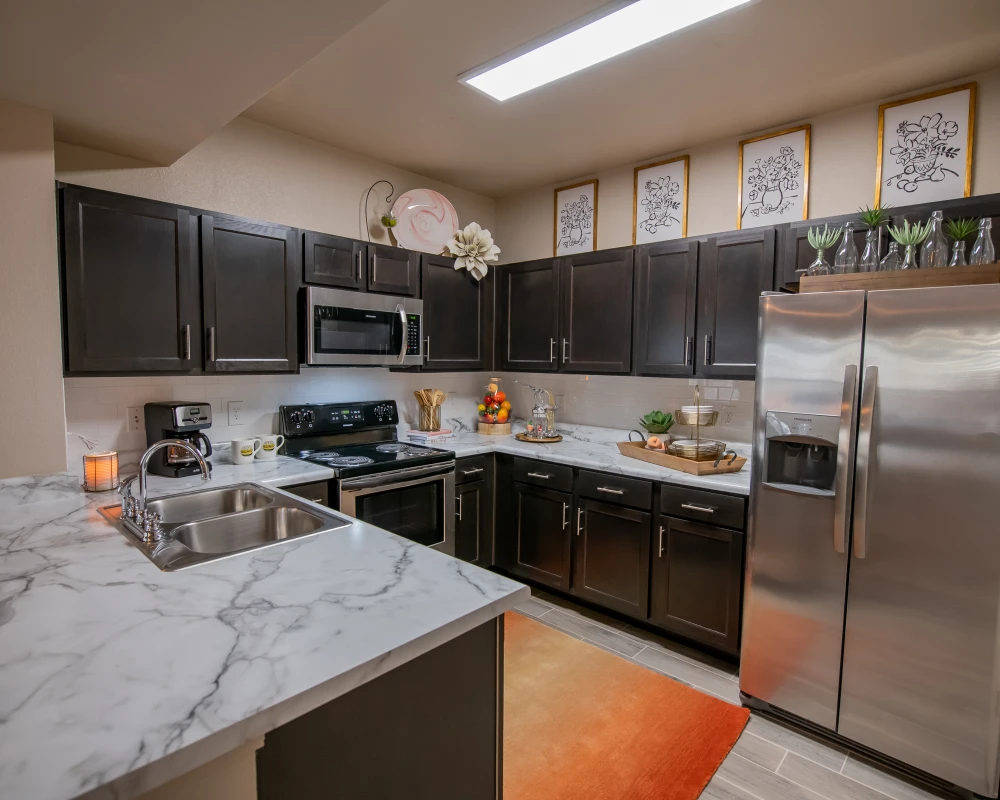
You can pay your rent each month through our online resident portal using ACH, a credit card, or a debit card. You can also use flex. to split your rent into smaller payments during the month, which can make it easier to stay on track.
Some homes include upgrades such as attached garages or loft-style layouts. These features may have an added monthly fee. Any upgrade costs will appear in your floor plan options when you select your preferred home.
You’ll need to pay for your application fee the moment you’re ready to turn it in. This fee isn’t refundable as it helps cover the cost of checking your background and credit. These checks are a standard part of our process and help us make sure everything is correct before move-in day.
Have a specific question? Give us a call at
(855) 561-0207 or Contact Us
Amenities at Stonehorse Crossing
- On-Site Dog Park
- Grill & Chill Station
- Resort-Style Pool with Sundeck
- BBQ & Picnic Area
- 24-Hour Fitness Center
Apartments at Stonehorse Crossing
2bed/2bath 0 – 1,267 Sq. Ft.
1bed/1bath 0 – 966 Sq. Ft.
