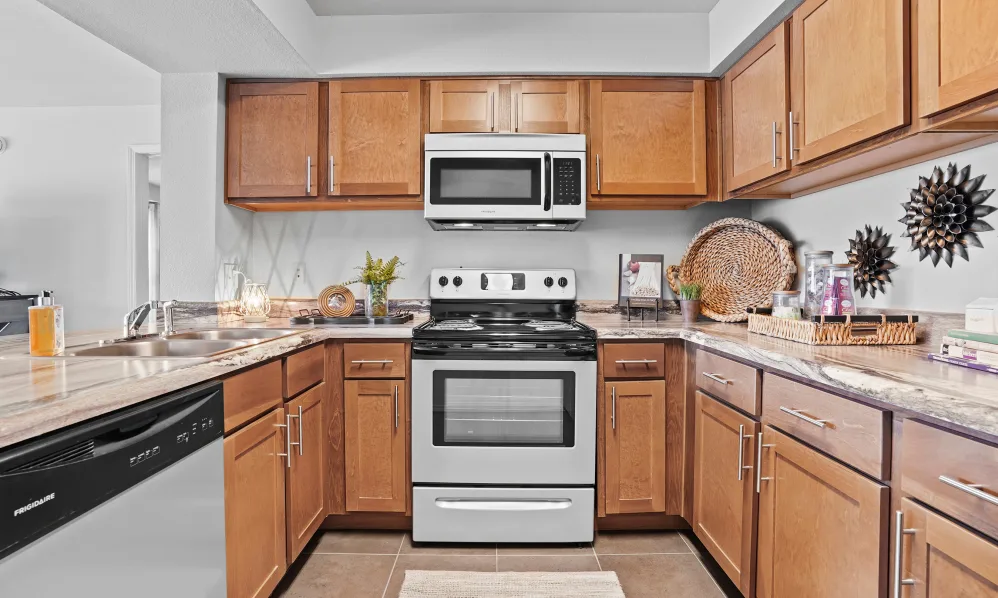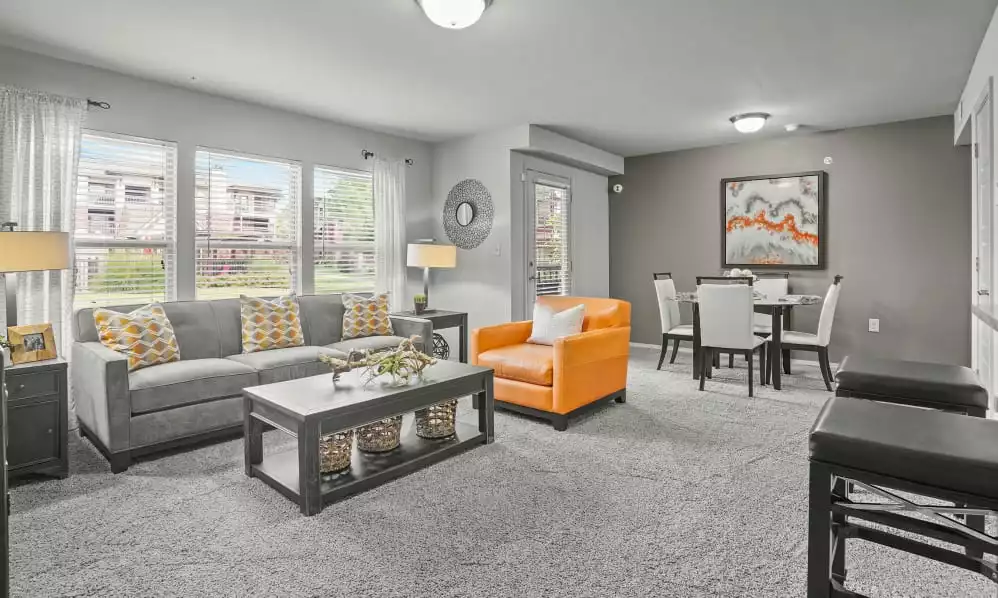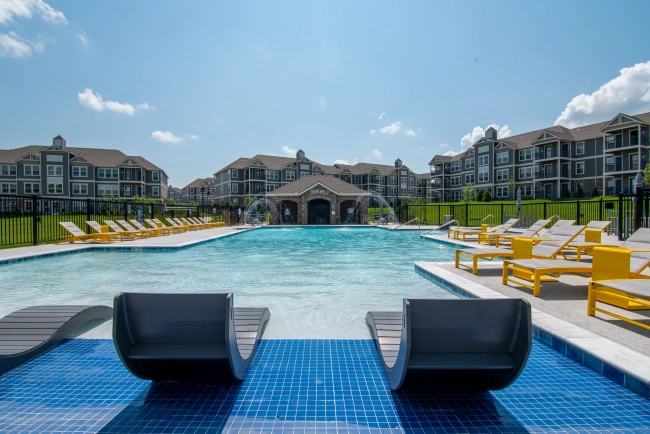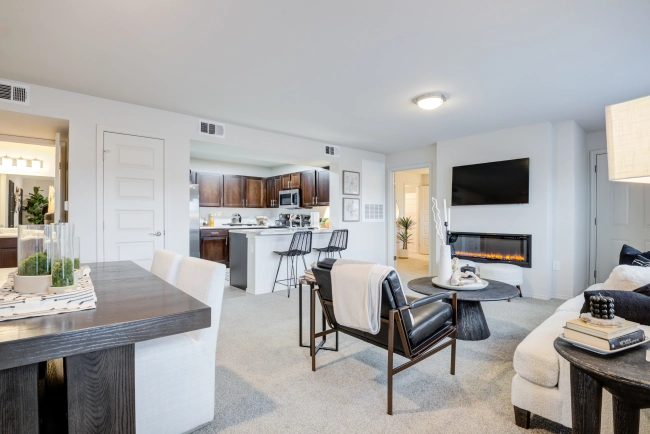Luxury 1 and 2 Bedroom Apartments in Jenks, OK
Designed to exceed expectations, our 1 and 2 bedroom apartments give you a wide selection of layouts and personalized options to make your home your own. High-end finishes are not hard to find around every corner, with features like premium lighting, plush carpeting, tiled floors, and stunning accent walls that bring radiance and character into your Jenks apartment.
View our site plan1 Bed 1 Bath (Fireplace Optional)
.jpg)
Price and availability are subject to change. For information about handicap accessibility, please contact the office.
1 Bed 1 Bath w/ Flex Space (Fireplace Optional)
.jpg)
Price and availability are subject to change. For information about handicap accessibility, please contact the office.
2 Bed 2 Bath (Fireplace Optional)
.jpg)
Price and availability are subject to change. For information about handicap accessibility, please contact the office.
1 Bed Loft w/ Attached Garage (Price not included)
.jpg)
Price and availability are subject to change. For information about handicap accessibility, please contact the office.
2 Bed 2 Bath w/ Flex Space (Fireplace Optional)
.jpg)
Price and availability are subject to change. For information about handicap accessibility, please contact the office.
2 Bed Loft w/ Attached Garage (Price not included)
.jpg)
Price and availability are subject to change. For information about handicap accessibility, please contact the office.


1 Bedroom Apartments South of Tulsa
Featuring contemporary design elements and thoughtful layouts, our 1 bedroom apartments are available in three floor plans ranging in size from 789 to 860 sq. ft., adding a level of customizability to your living experience. While the private patio or balcony makes for an excellent setting for your morning coffee, the option for an added bumpout can create the perfect space for an office, reading nook, or just a little more room for your larger furniture.
Attached garages are also available, giving you a level of convenience that can be difficult to find elsewhere. The kitchens are well appointed with stainless steel appliances and a remarkable amount of room to cook and clean on our custom-made countertops, giving you the tools to entertain on date nights, family gatherings, and every other special occasion in between.
3D Virtual Tour2 Bedroom Apartment Floor Plans in Jenks
The Reserve at Elm’s 2 bedroom offerings present the same customizable options as our 1 bedroom options, with an expanded living area and two private bathrooms for each bedroom. Large kitchens with barstool-ready countertops keep everyone in your home comfortable and well-fed, while your optional fireplace is the perfect spot to stay warm on chilly autumn days.
Our 2 bedroom lofts bring the added bonus of a personal garage and deep personal closets capable of holding every season’s wardrobe with storage space to spare. Whether you want a place to share with a roommate or some extra space for family and guests, choose the right fit for your way of life from our three distinct 2 bedroom floor plans in Jenks, OK.
Schedule a Tour
Have a specific question? Give us a call at
(844) 493-0509 or Contact Us
Amenities at The Reserve at Elm
- Available Lofts
- Limited Electronic Gate Access
- Swimming Pool with Cascading Waterfalls
- Fully Equipped Fitness Center
- Business Center
Apartments at The Reserve at Elm
1bed/1bath 789 – 860 Sq. Ft. Starting at $1,119/mo
2bed/2bath 1,050 – 1,176 Sq. Ft. Starting at $1,349/mo



