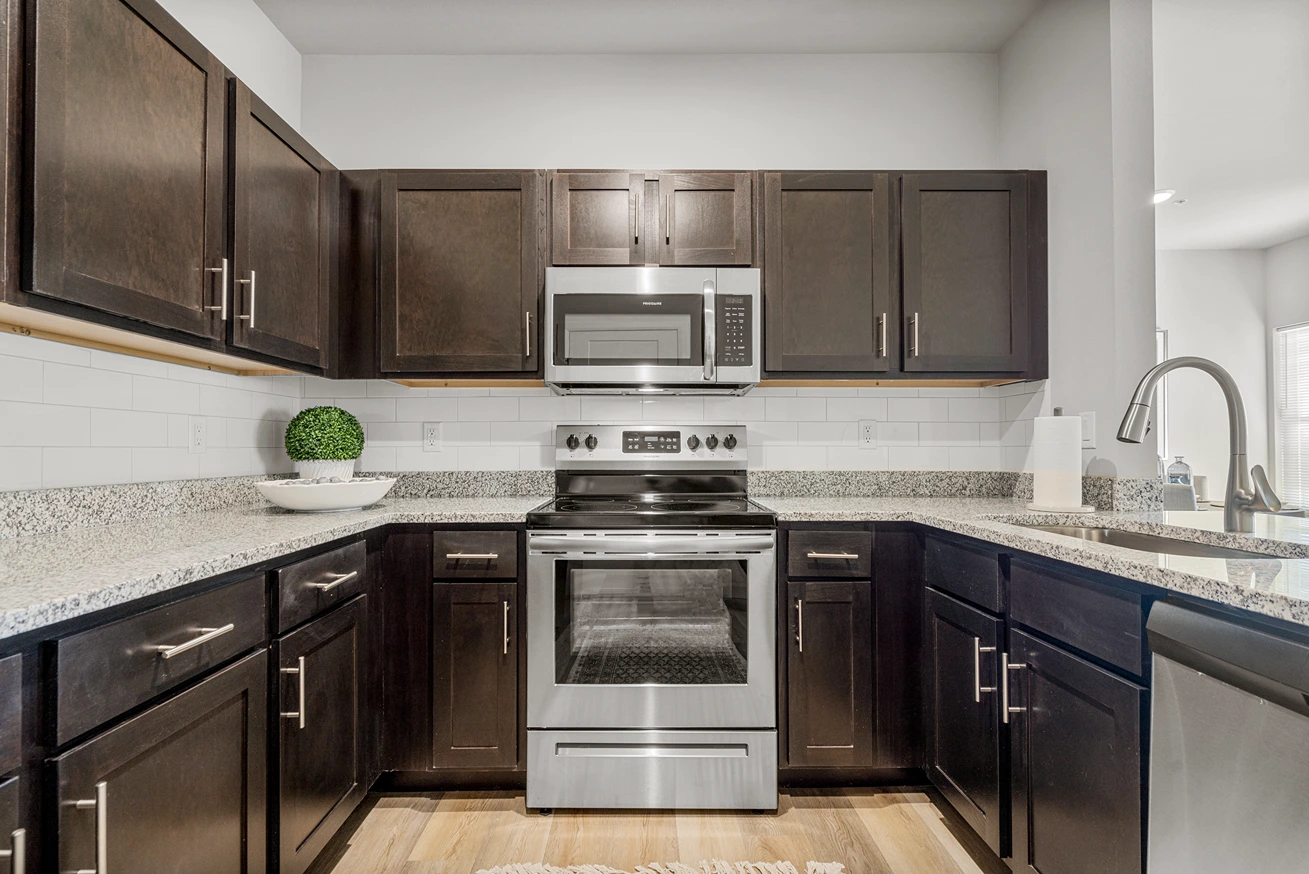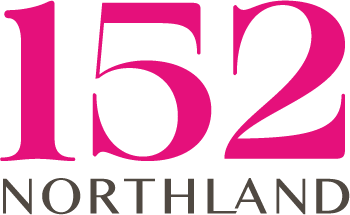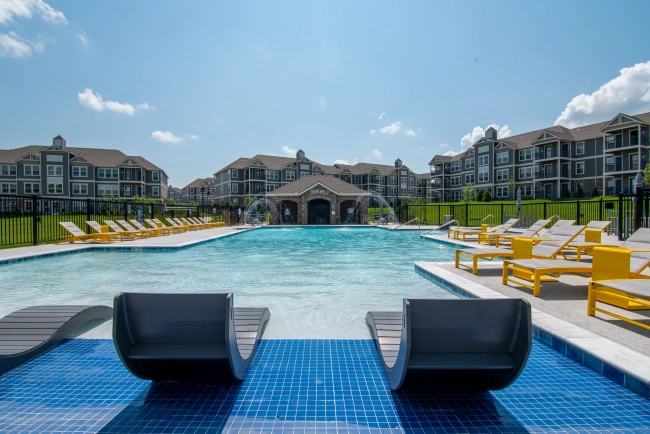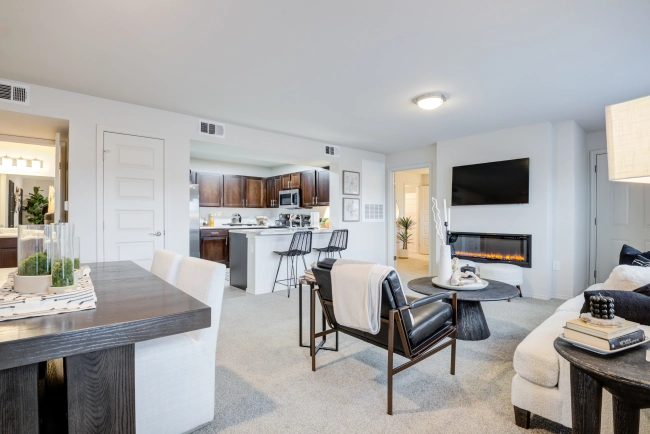Floor Plans at 152 Northland
We have a variety of comfortable floor plans available, so you can find an apartment that truly feels like home. Our 1 and 2 bedroom floor plans for Kansas City apartments are all unique, including single-level and loft-style options. Certain floor plans also include a flex space, and a fireplace is an optional addition to any of our apartments or townhomes in Kansas City.
View Our Property Map1 Bed 1 Bath with Optional Fireplace
.jpg)
Price and availability are subject to change. For information about handicap accessibility, please contact the office.
1 Bed 1 Bath with Flex Space and Optional Fireplace
.png)
Price and availability are subject to change. For information about handicap accessibility, please contact the office.
2 Bed 2 Bath with Optional Fireplace
.jpg)
Price and availability are subject to change. For information about handicap accessibility, please contact the office.
1 Bed Loft with $200 Attached Garage and Optional Fireplace
.png)
Price and availability are subject to change. For information about handicap accessibility, please contact the office.
1 Bed Townhouse with Optional Fireplace
.png)
Price and availability are subject to change. For information about handicap accessibility, please contact the office.
2 Bed 2 Bath with Flex Space and Optional Fireplace
.jpg)
Price and availability are subject to change. For information about handicap accessibility, please contact the office.
2 Bed Townhouse with $200 Attached Garage and Optional Fireplace (1UP/1DOWN)
.png)
Price and availability are subject to change. For information about handicap accessibility, please contact the office.
2 Bed Townhouse with $200 Attached Garage and Optional Fireplace (2UP)
.png)
Price and availability are subject to change. For information about handicap accessibility, please contact the office.
2 Bed Loft with #200 Attached Garage and Optional Fireplace
.png)
Price and availability are subject to change. For information about handicap accessibility, please contact the office.
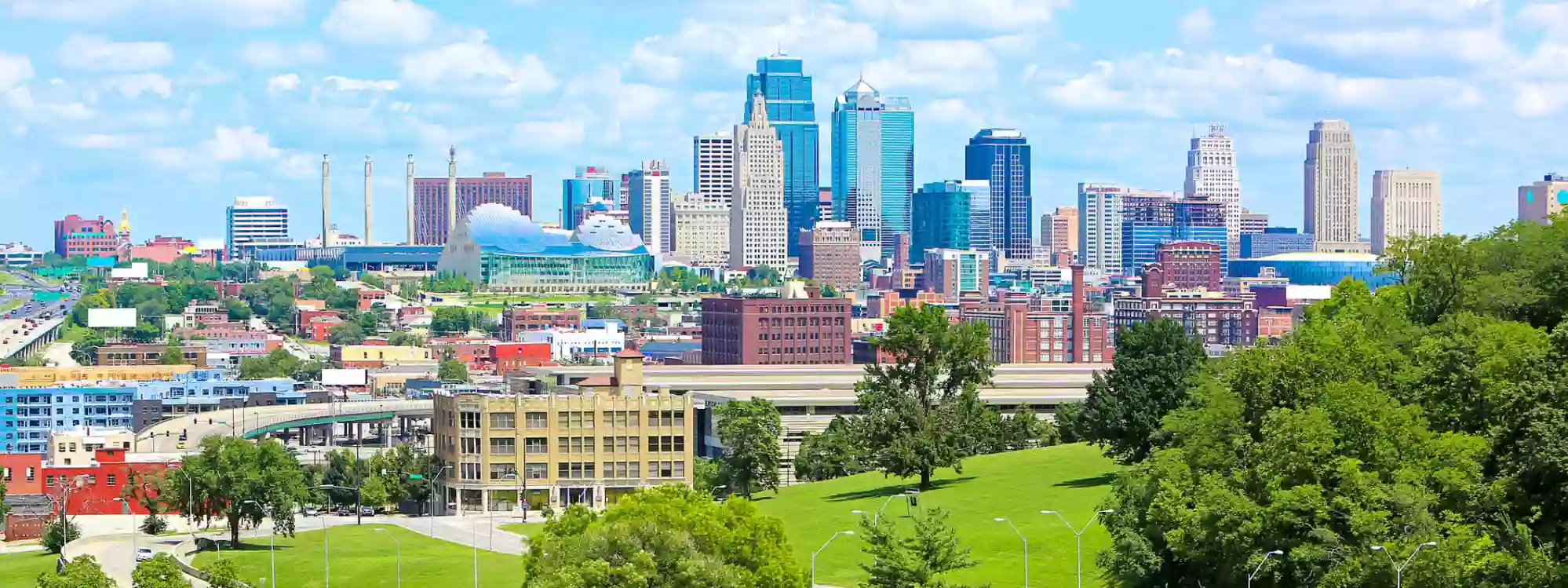
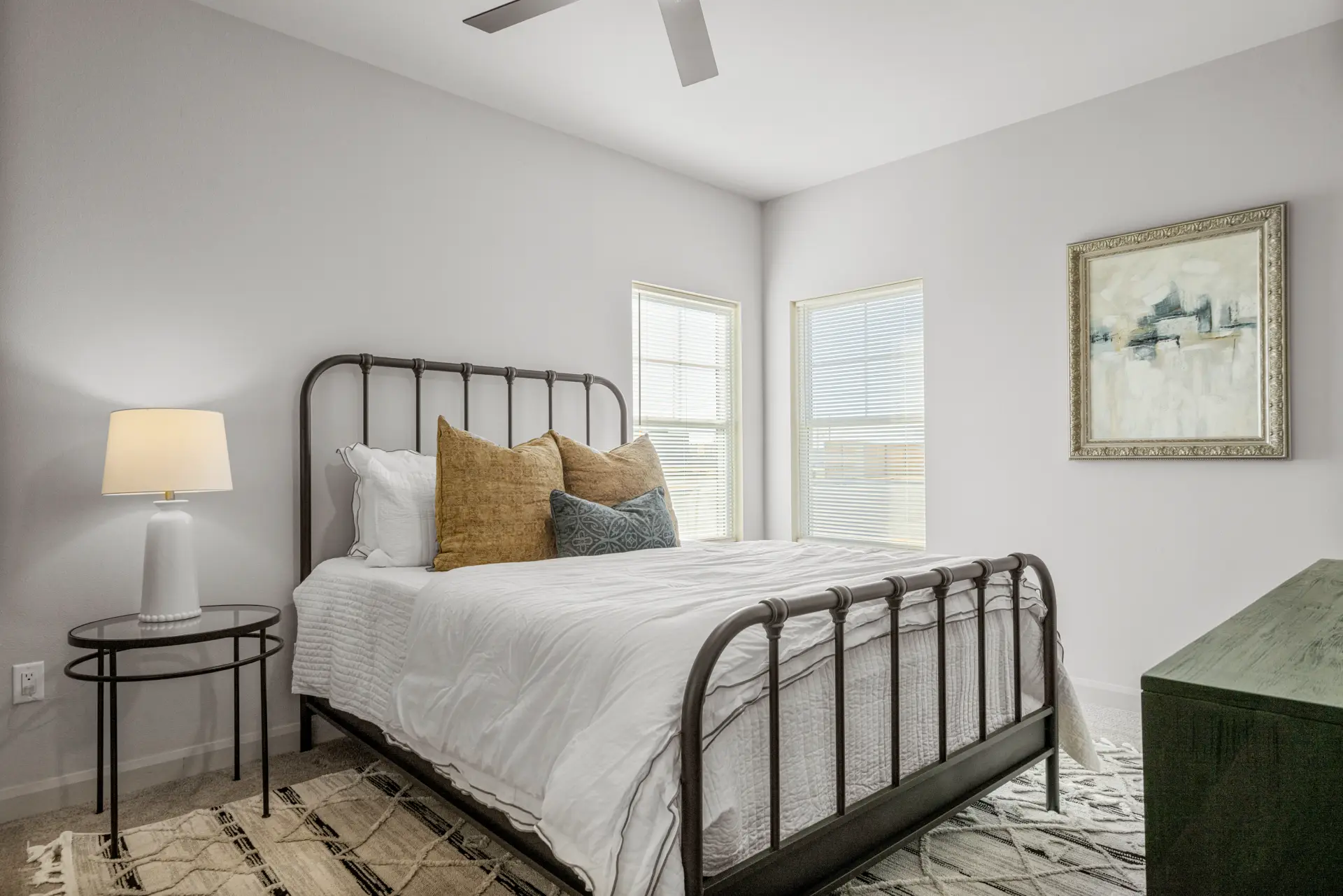
1-bedroom Apartments in Kansas City, MO
Our 1 bedroom apartments in Northland offer ample space to live in a cozy environment, independently, with a partner, or with a pet. Two of our 1 bedroom floor plans in Kansas City include a private outdoor balcony or patio for you to enjoy your morning coffee or sit and gaze at the stars at night. One of our layouts also includes an additional flex space, expanding your apartment’s potential for dining and hosting friends.
Our 1 bedroom apartments in Northland offer ample space to live in a cozy environment, independently, with a partner, or with a pet. Two of our 1 bedroom floor plans in Kansas City include a private outdoor balcony or patio for you to enjoy your morning coffee or sit and gaze at the stars at night. One of our layouts also includes an additional flex space, expanding your apartment’s potential for dining and hosting friends.
View 3D Tour2-bedroom Apartments in Kansas City, MO
Whether you’re sharing your space with someone or looking for more room while living alone, our 2 bedroom apartments in Kansas City are an excellent choice. Two of these floor plans are multi-level lofts, and the other three are single-story layouts. They all feature spacious bedroom closets and common areas, and one option has an additional flex space.
